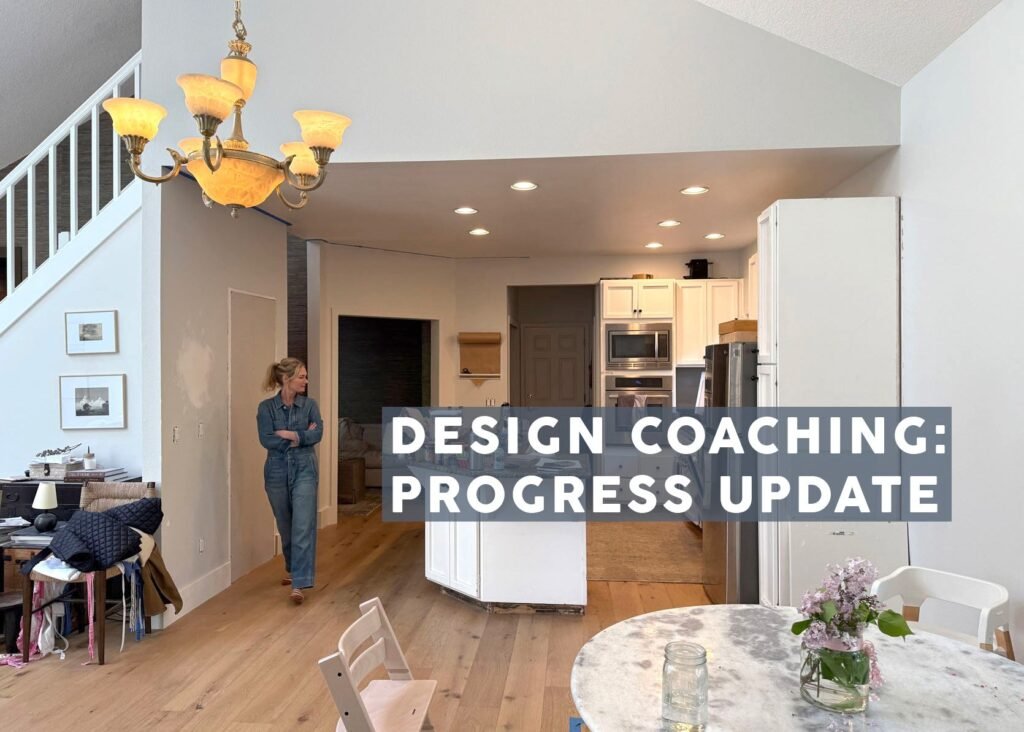Gretch here, signing on to provide an update on our latest project! A few weeks back, we launched a new design coaching series featuring Chrissy & Pete as our clients. In case you missed it, you can catch up on all the details in the introductory post. Chrissy and Pete are tackling a renovation of their builder-grade kitchen, navigating a challenging layout, tight budget, even tighter timeline, and did I mention they have three kids under three!

Since our last update, Chrissy and Pete have finalized their layout, purchased all their IKEA cabinetry, and even started some light demolition to kick things off. It’s all coming together!
We received some great layout suggestions from our readers on the previous post, and we think you’ll be pleased with where C+P have landed. Some of you also requested floor plans of the space to better understand the layout and vision. So, here you go! Here’s where we left off with the kitchen:

Their main concerns were the lack of storage space and the need to adjust the dysfunctional layout to better connect with the rest of the open floor plan. That awkward ’90s angled island? It all needed a refresh.

Imagine standing where it says “Old Floor Plan,” looking into the kitchen from the dining/living areas. Straight back is a hallway leading to the garage, with a small powder bath to the right and a laundry closet to the left. The angled wall opens up to a den, and the hallway loops around the stairs back to the living/dining area. There’s a small wall across the island with a pantry door for storage under the stairs.

In the new layout, everything is more streamlined. The main wall of cabinets to the left straightens out, with the bathroom wall extending to align with the short wall across it. The window is centered on the new sink, and the island is reconfigured for better shape and more storage, now more central in the room. The major change is at the old pantry wall, where Chrissy and Pete decided to place their fridge and oven/microwave, relocating the access door to the hallway.

During our recent visit, Pete had already made progress with demolition, removing the pantry door and preparing for new cabinetry. Emily even got to assist by holding their youngest child, Birdie, while discussing next steps. With 3 kids under 3, someone has to hold the baby while another wields the hammer–and Emily is always ready to help.

Pete also created a new entrance to the pantry space, while Chrissy found a local spot to customize a reclaimed door for the angled opening in the hallway. The laundry closet will remain as a pantry for now, with plans to convert it into a more substantial pantry area once they move the laundry room upstairs in a future renovation.

This is the evolving kitchen design in IKEA’s space planning tool. The garage hallway and den openings have been added, giving an idea of the layout. The cabinets have been purchased, and the main wall will not have upper cabinets.

Shifting our view 90 degrees counter-clockwise, here’s the current perspective of the “main wall” of cabinets. The new cabinets will align with the ceiling height change as you move into the dining/living areas.
The Updated Kitchen Layout

Here’s the new floor plan view with labels this time! The layout accommodates all essential appliances, ample counter space, and a much-improved flow.
The Kitchen Island

This is the back and cooktop side of their new island, where Chrissy has begun experimenting with hardware. Plenty of storage space is available! She plans to have an overhang on the short end of the island for a couple of barstools near the garage entrance.

These are the elevations for the new “main kitchen wall” and the former “pantry wall” now transformed into the “fridge and oven wall.” Thoughtful storage solutions are in place, with panel-ready appliances on the main wall. Due to size concerns, they opted for a larger stainless steel French door fridge instead of the panel-ready option, leading to a dedicated wall for the fridge and oven to maintain a standout feature.

Here’s a digital visualization of their feature wall envisioned by

