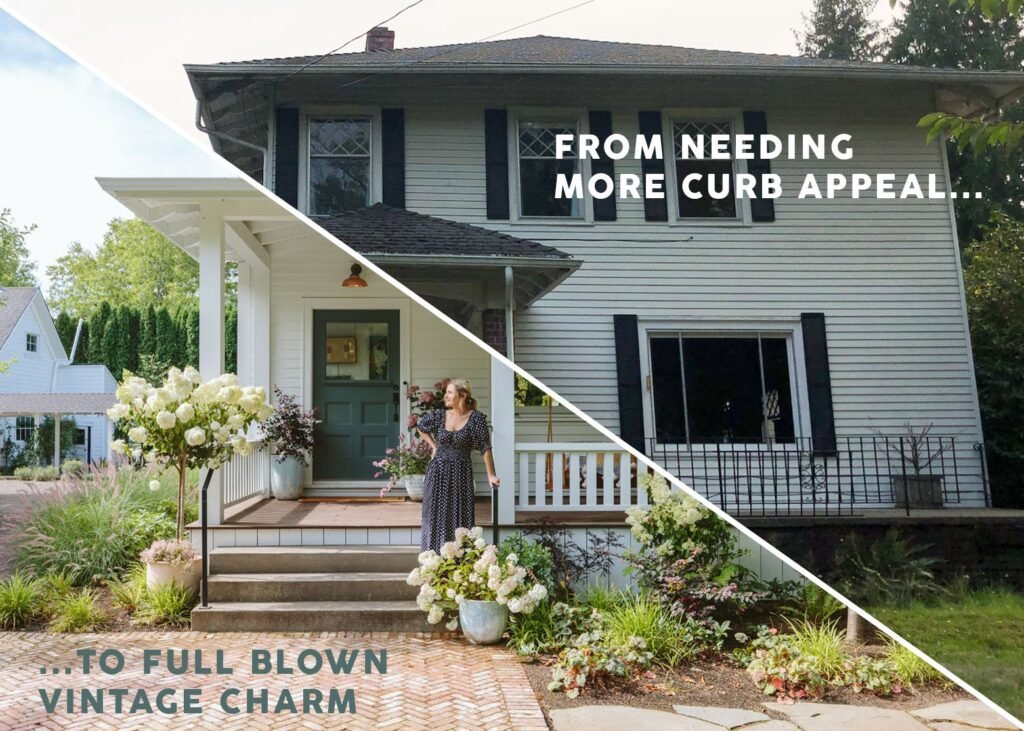Recently, I came to the realization that I have never shared the full front view of my house with you, nor have I detailed the countless decisions we made to get to where we are now. A huge shout-out to ARCIFORM for their impeccable work in nailing classic design. Every time I or anyone else drives up to the house, it’s hard not to be impressed by how beautiful the view is. Our house has transformed from a simple, basic structure to a charming, classic home over the years. Today, I am excited to take you through the journey of what it looked like when we first bought it, the steps we took to achieve its current look, and the two additions I still plan to make when the budget allows (and maybe a little luck).
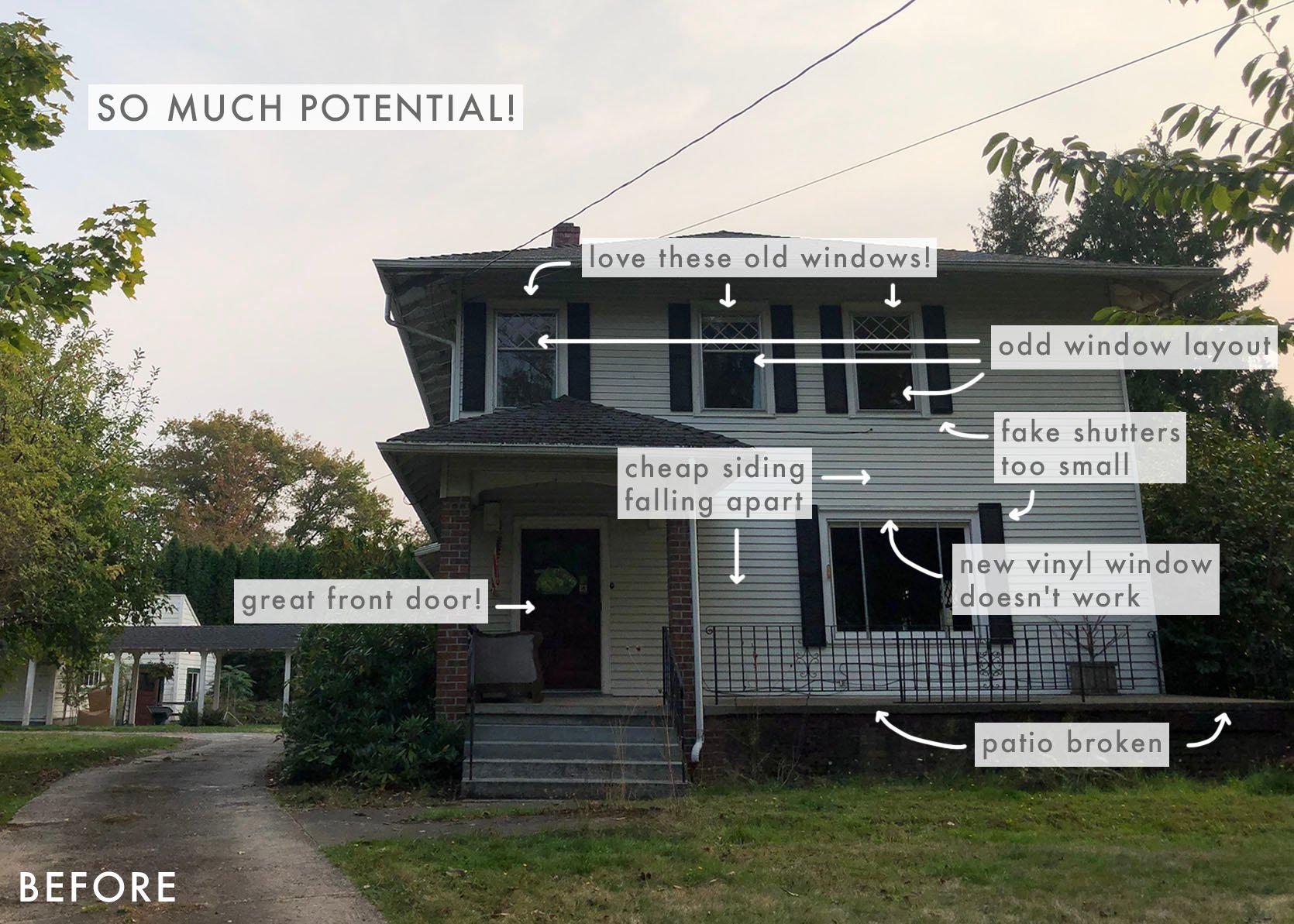
These were the areas we identified needed improvement in terms of the house and curb appeal…
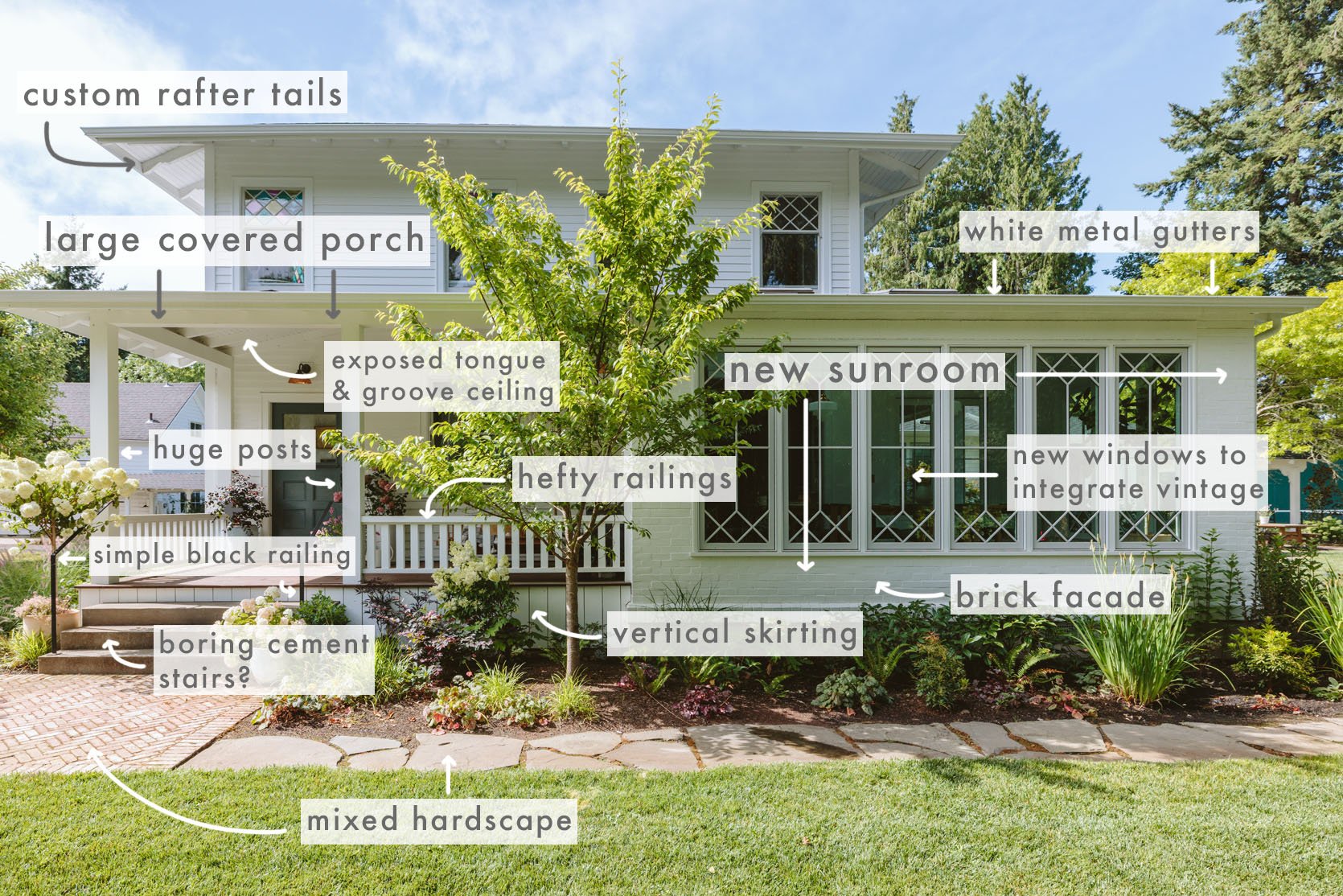
…and these were the steps we took to achieve them. Now, let’s dive into the details!
The Addition – A New Sunroom
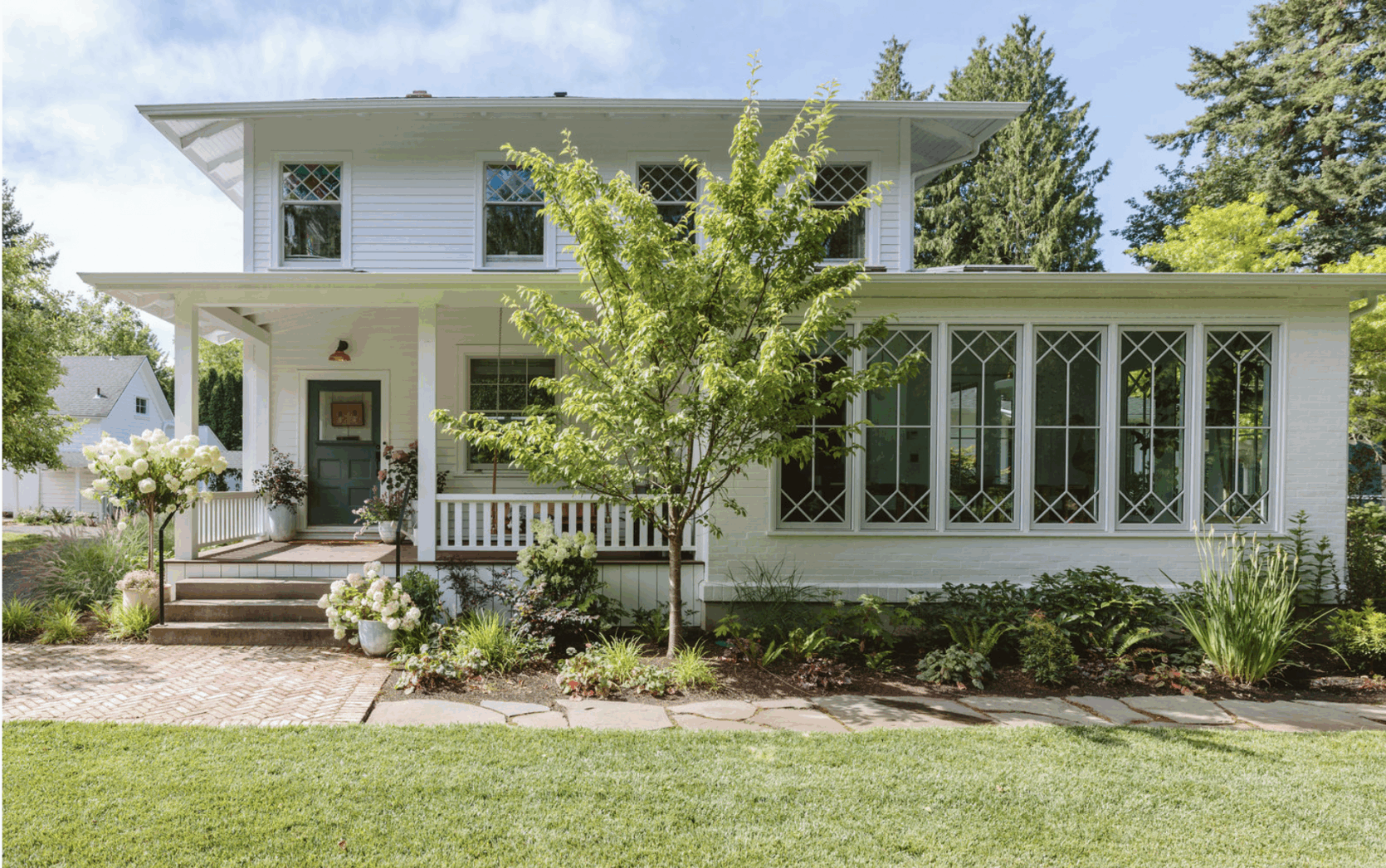
First and foremost, ARCIFORM designed a beautiful sunroom for our house, giving it the appearance of a wraparound covered porch. This addition added so much charm to the house, making it look even more original. The sunroom windows, which I designed to match the original diamond windows, are absolutely stunning. We opted for custom-made windows to ensure they fit seamlessly with the overall design of the house.
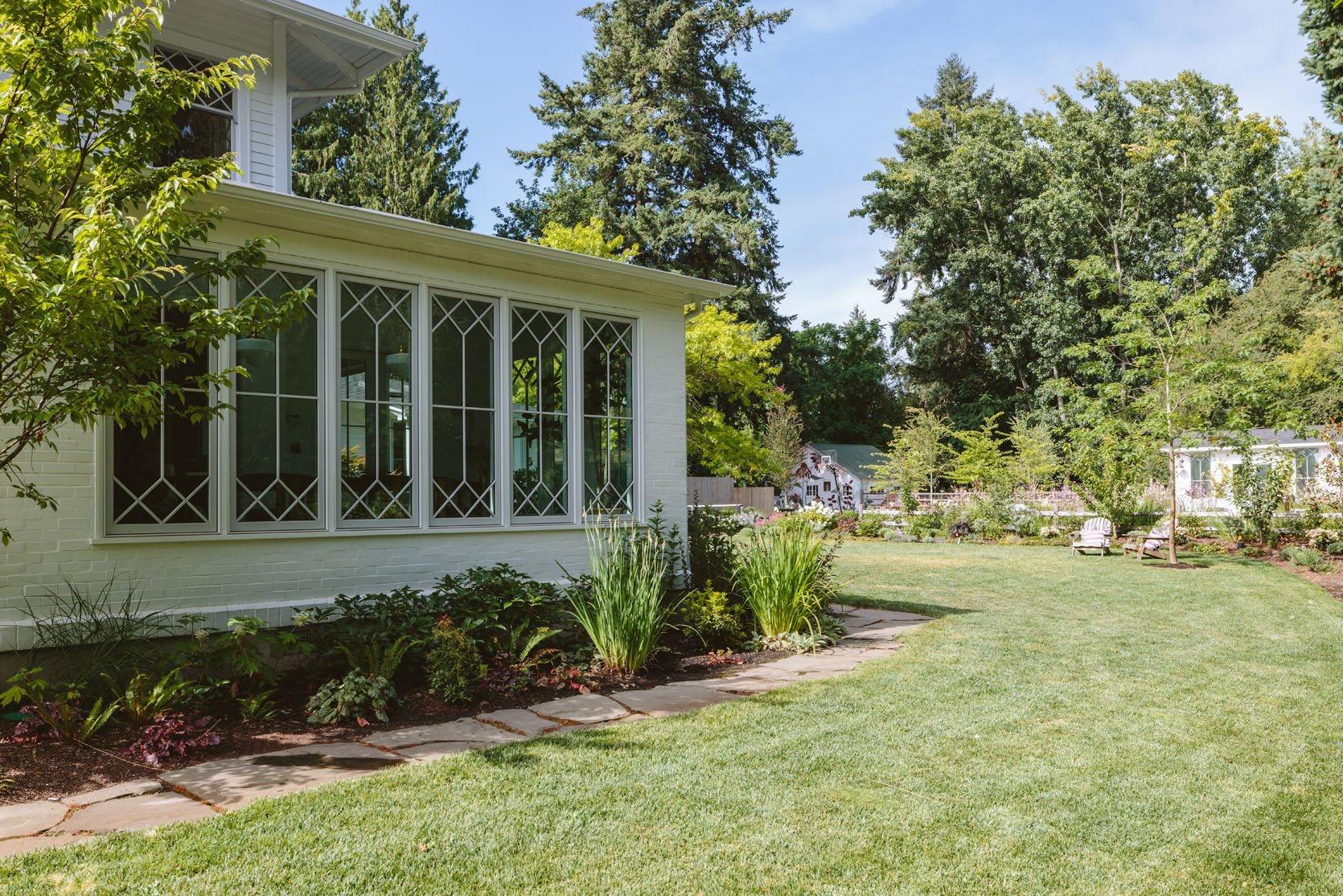
The process of designing the hefty porch railings was another important step in enhancing the house’s aesthetic. Despite initial doubts, the classic white wood railings turned out to be the perfect choice for the age and style of the home. The attention to detail, such as the size of the railings and posts, truly made a difference in the overall look.
Ceiling Beams And Rafter Tails
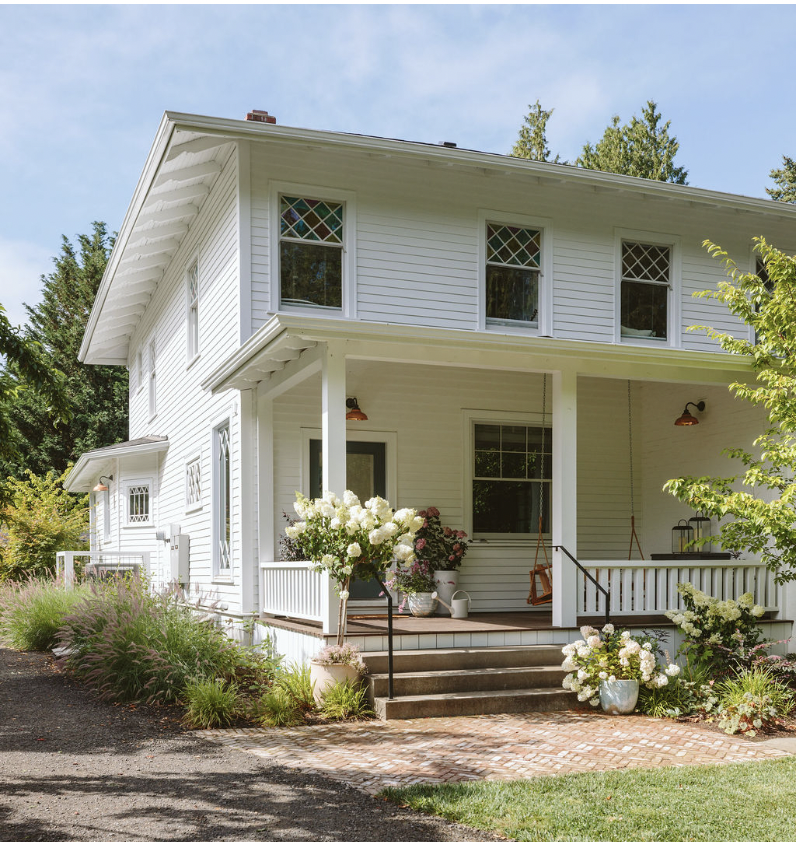
The intricate details of the tongue and groove ceiling with beams and rafter tails added a touch of classic charm to the porch. The custom rafter tails were a nod to the original roofline design, enhancing the overall aesthetic of the house. Despite some initial concerns, the decision to cover the rafter tails for better water management proved to be practical and visually appealing.
Cement Stairs And Black Metal Handrails
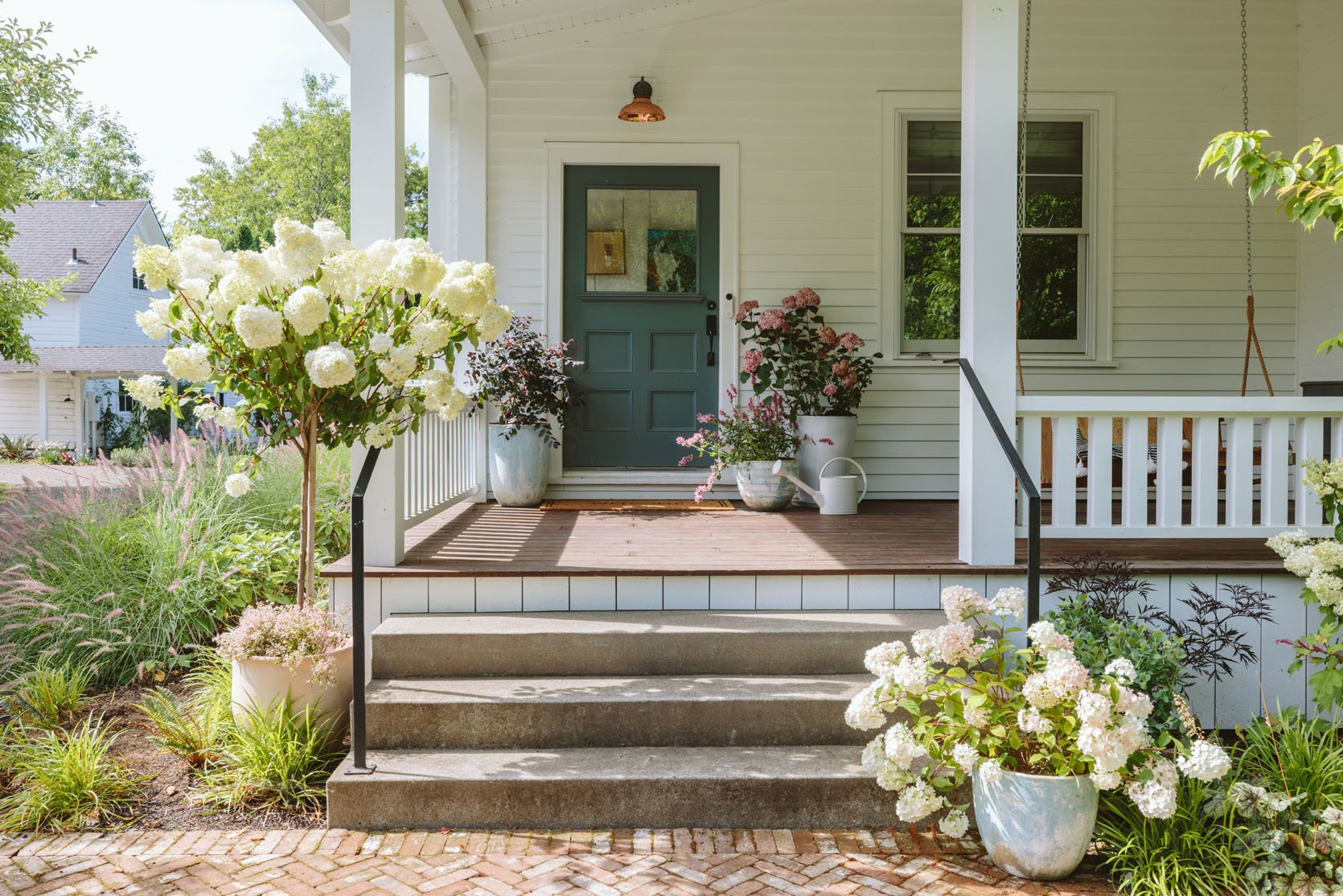
The choice of cement stairs and black metal handrails was a practical one, considering the weather conditions in the area. While initially concerned about the simplicity of these elements, they turned out to be both visually appealing and durable. The decision to prioritize functionality over decorative features proved to be the right one.
Vertical Wood Skirting + Horizontal Siding
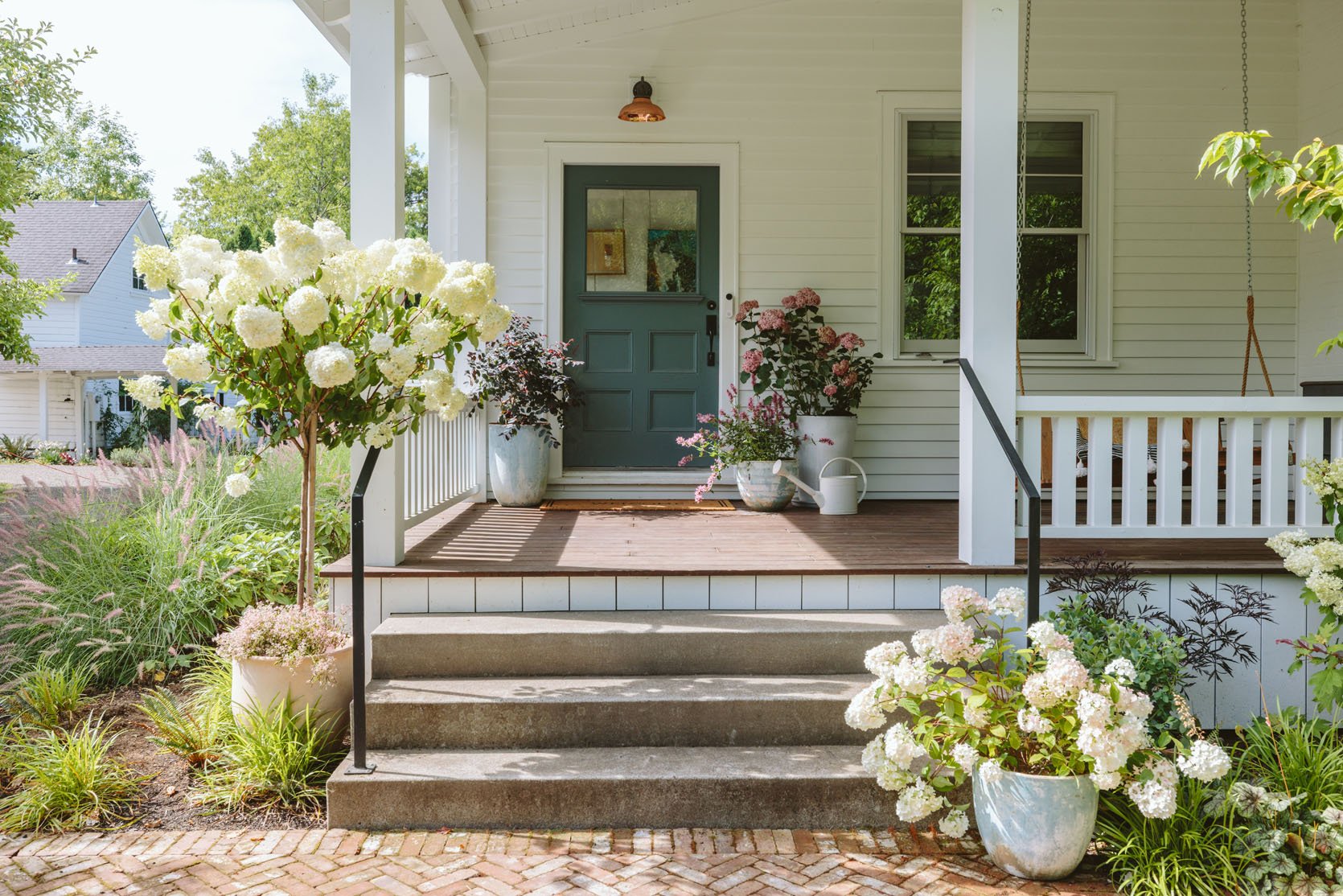
The choice of real lap siding and vertical wood skirting underneath the porch added an interesting contrast to the house’s exterior. The combination of these two elements created a classic and visually appealing look, blending well with the overall design.
What About Copper Gutters?
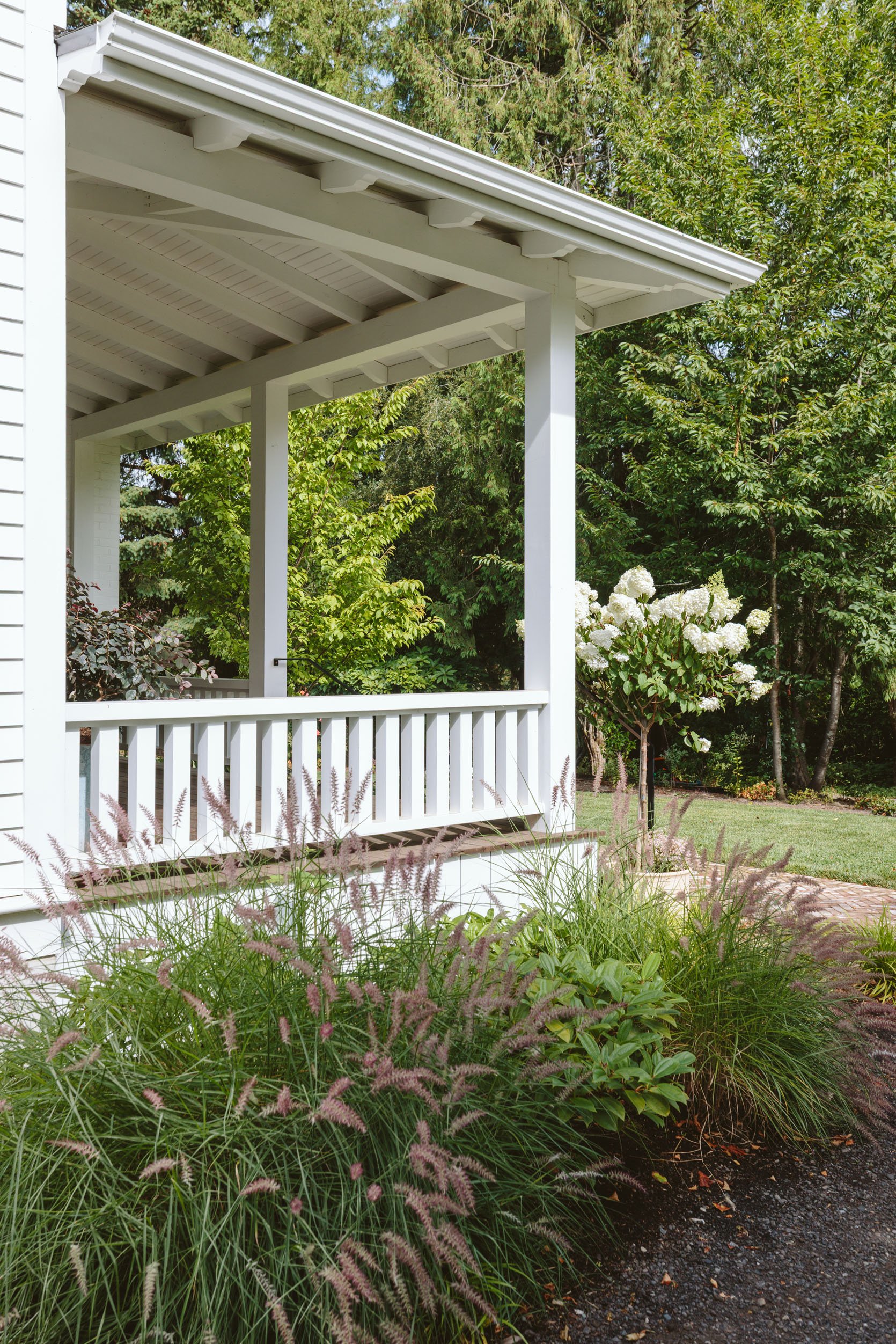
While copper gutters were considered, the decision was made to stick with white vinyl gutters due to the significant price difference. The white gutters blend well with the overall look of the house and don’t draw attention away from its charm. The choice to prioritize cost-effective options that still complement the house’s aesthetics was a wise one.
On Mixing Stone And Brick Hardscape
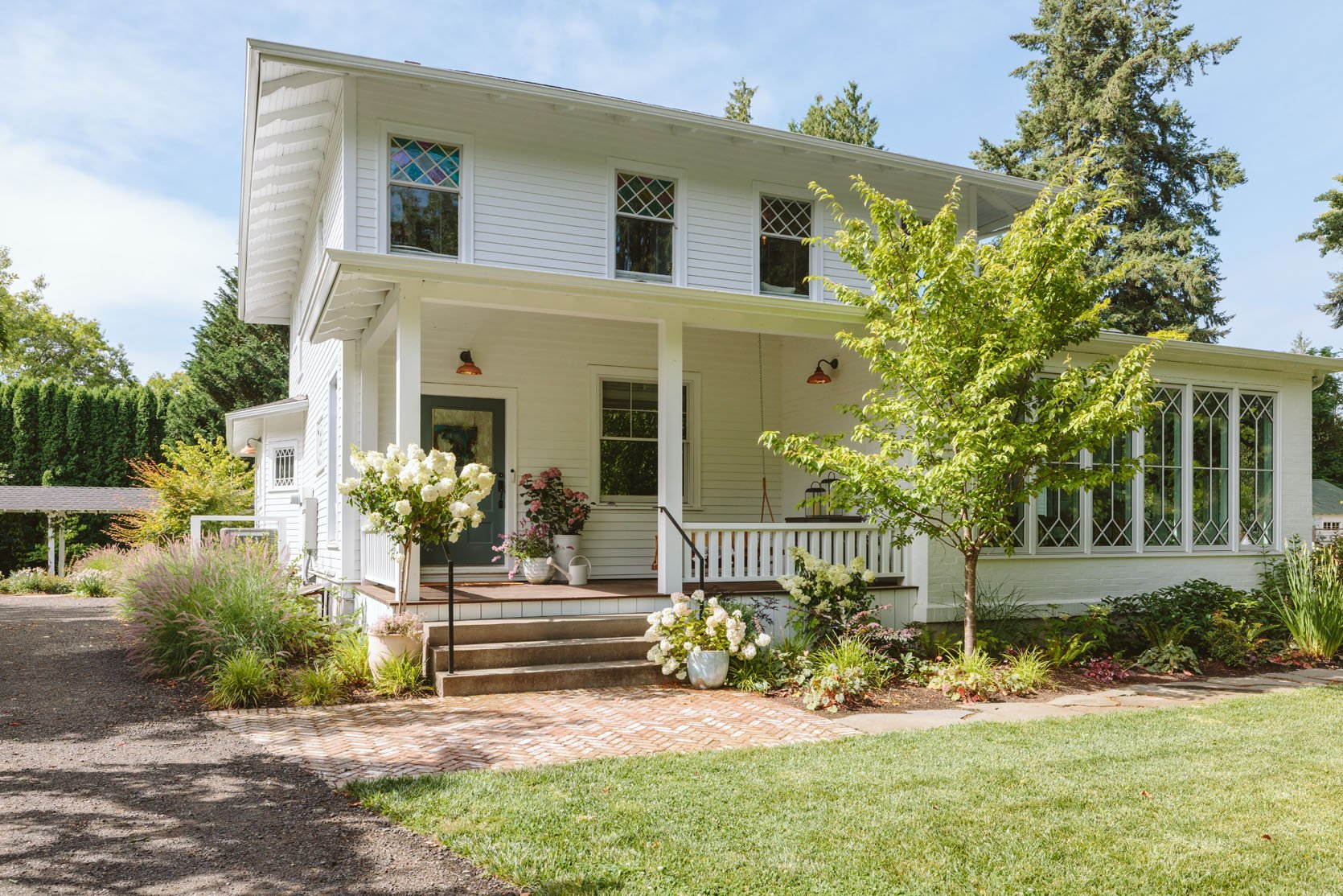 Charming Front House Tour
Charming Front House Tour
