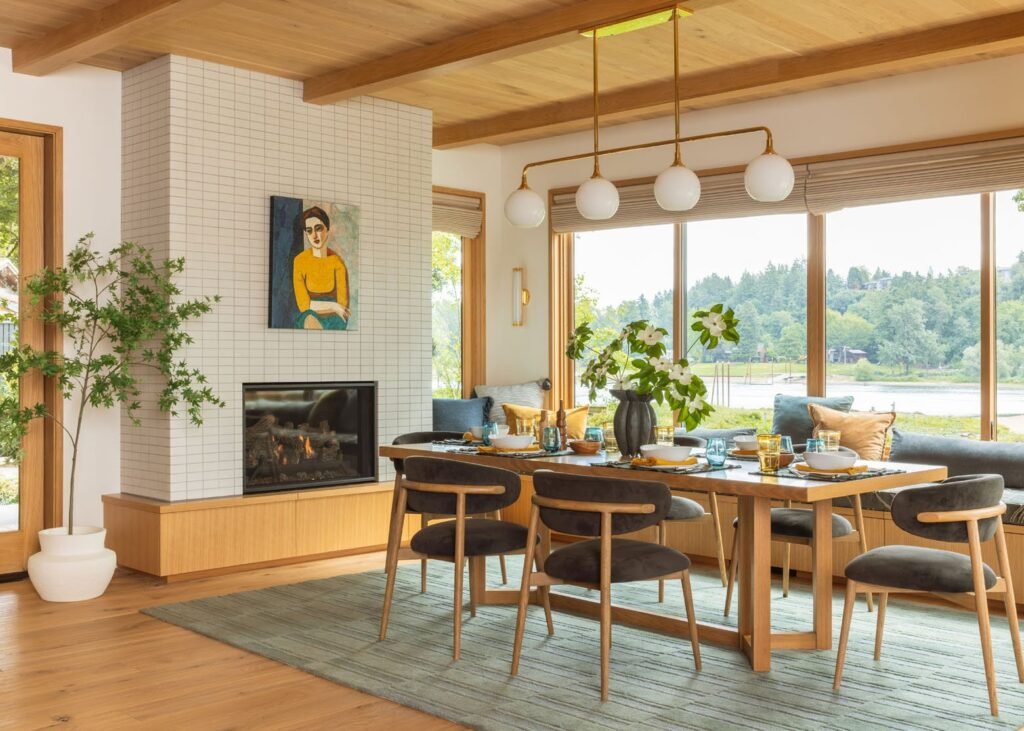Welcome to the river house dining room reveal – such a warm and inviting landing spot with the prettiest views, a cozy fireplace, and a painting that my brother still doesn’t know if he’s into (but he hasn’t taken it down yet!!). It’s adjacent to the kitchen, with a shared color palette, and I layered it to be so warm and textural.
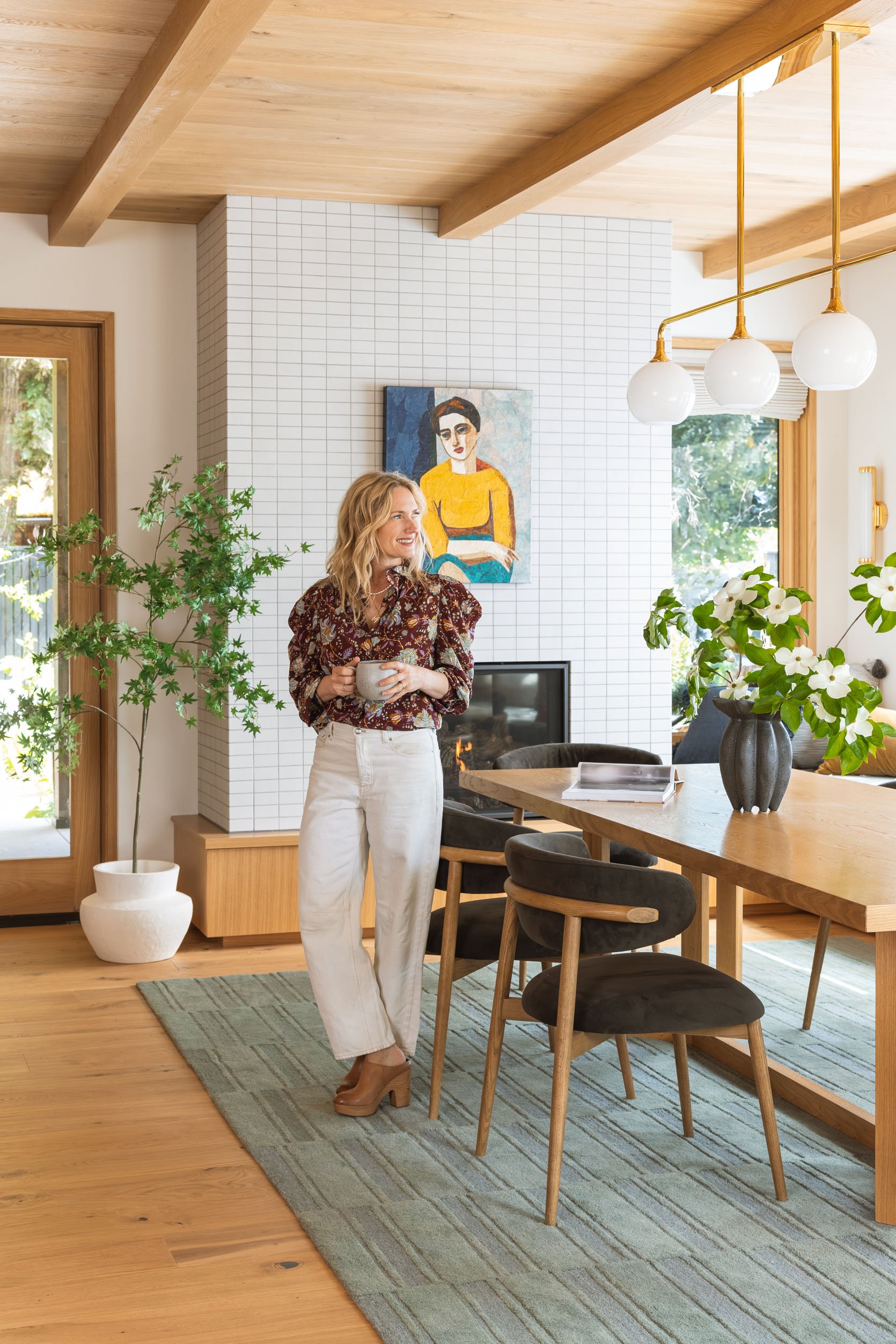
The Tile
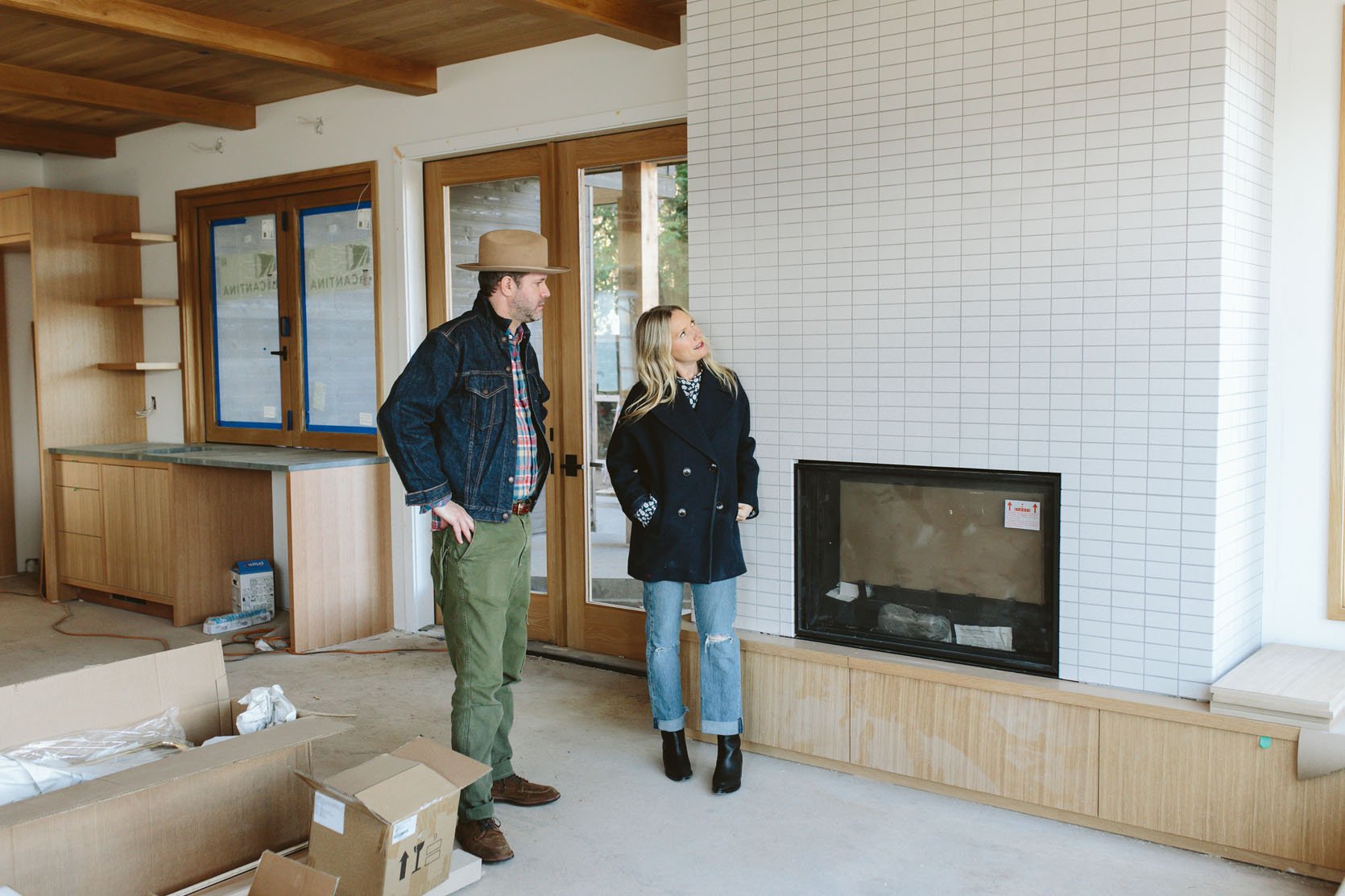
Three years ago, Max and I picked out the tile from Ann Sacks, a really simple but textural, smaller brick tile that we stacked horizontally to create a big, quiet focal point with even a mid-century vibe. My sister-in-law likes neutrals and didn’t want to go bold at all, and fell in love with this simplicity (and didn’t want to take away from the view).

We couldn’t decide on the grout color – for a good reason, grout is a stressful decision because it changes the look of the tile and the room, and is really hard to reverse. We ended up choosing the top right – a medium gray with slightly green undertones that created depth and a pattern, but not too dark or stark.
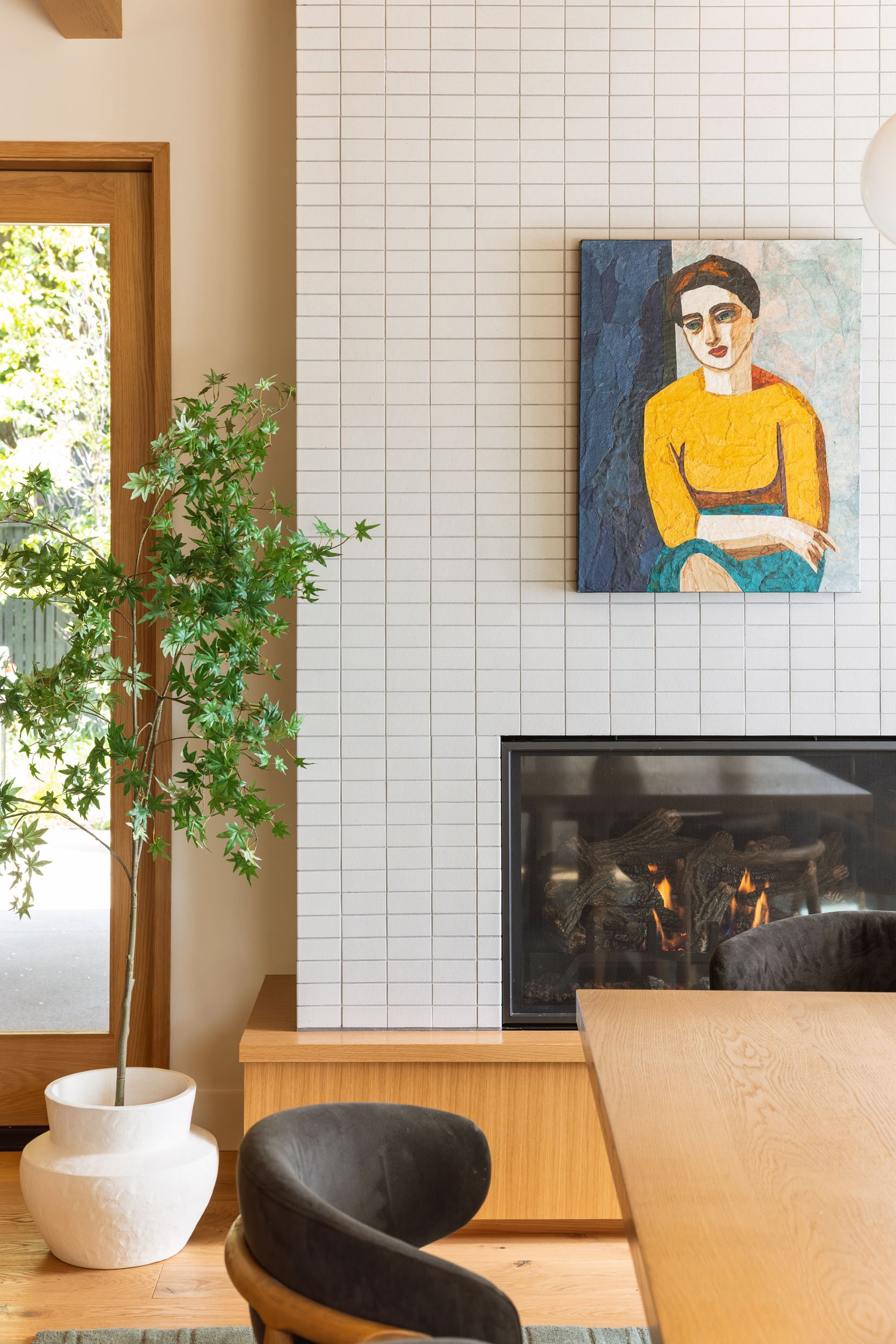
One of my most favorite details is how Ann Sacks sells these corner pieces so that you don’t have to miter the edges – see below. It’s just so pretty!
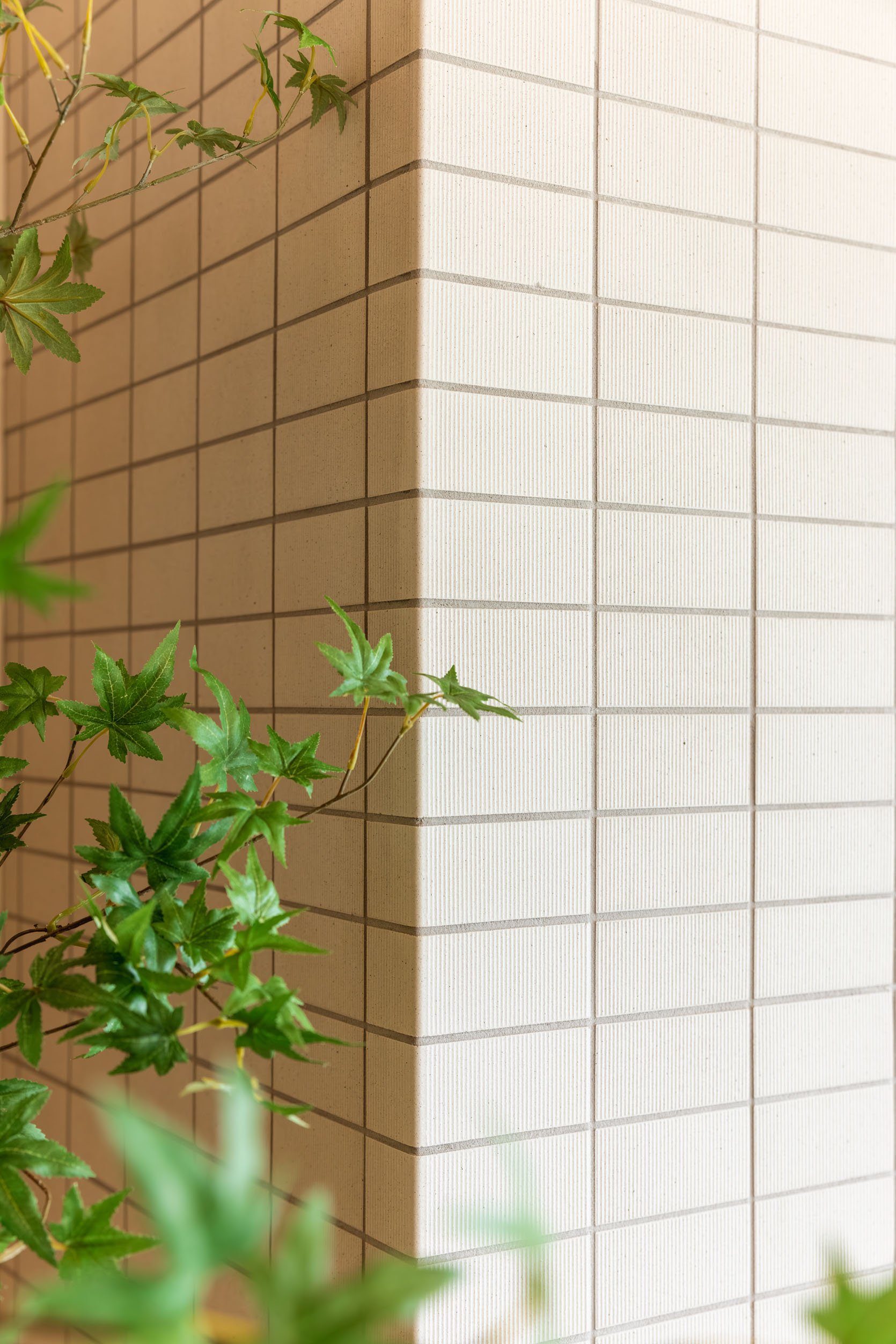
You’ll notice that the tile is exactly the width of the fireplace, meaning no awkward, smaller pieces on either end. These details make such a difference to those of us/you with a design eye.
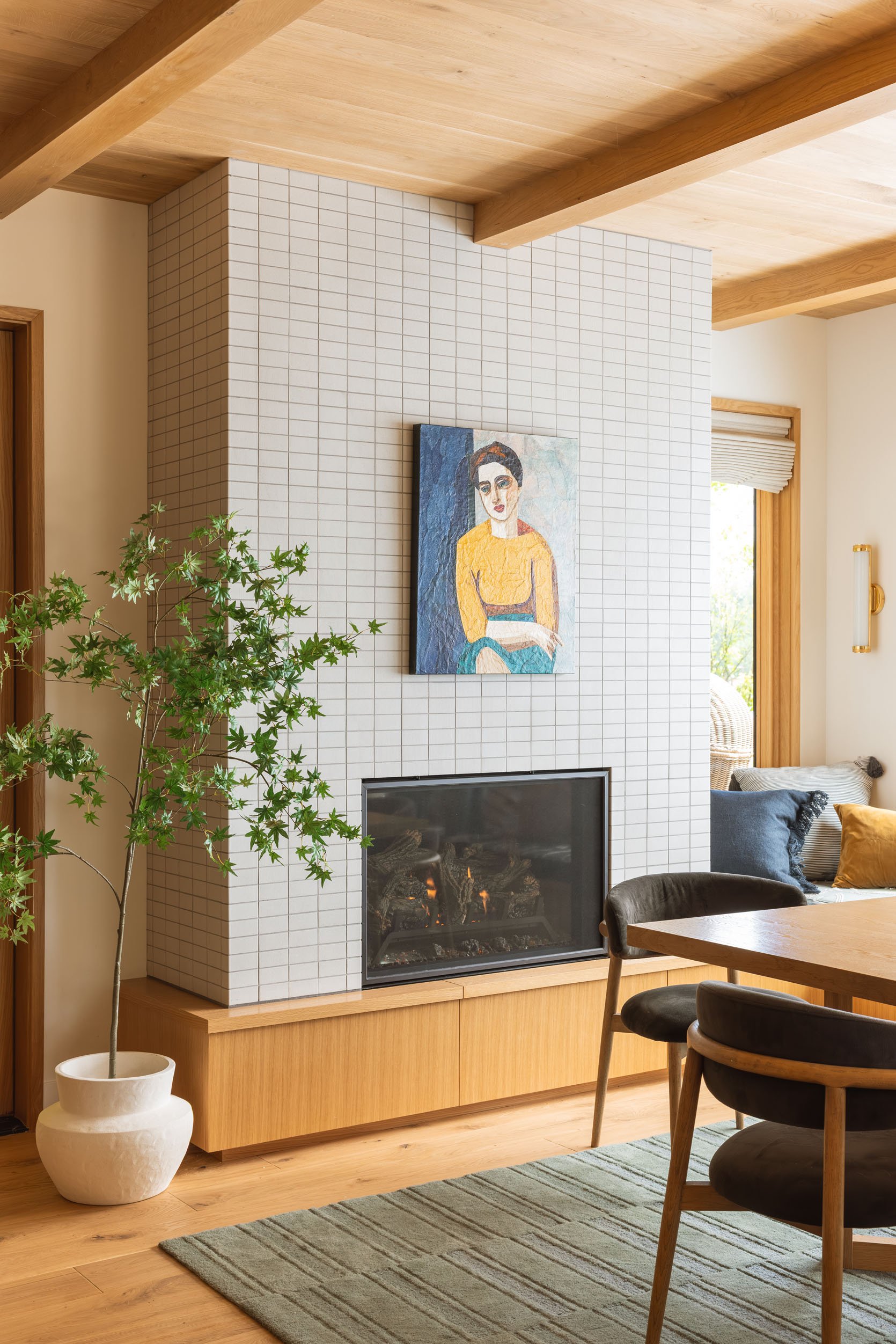
The Layout
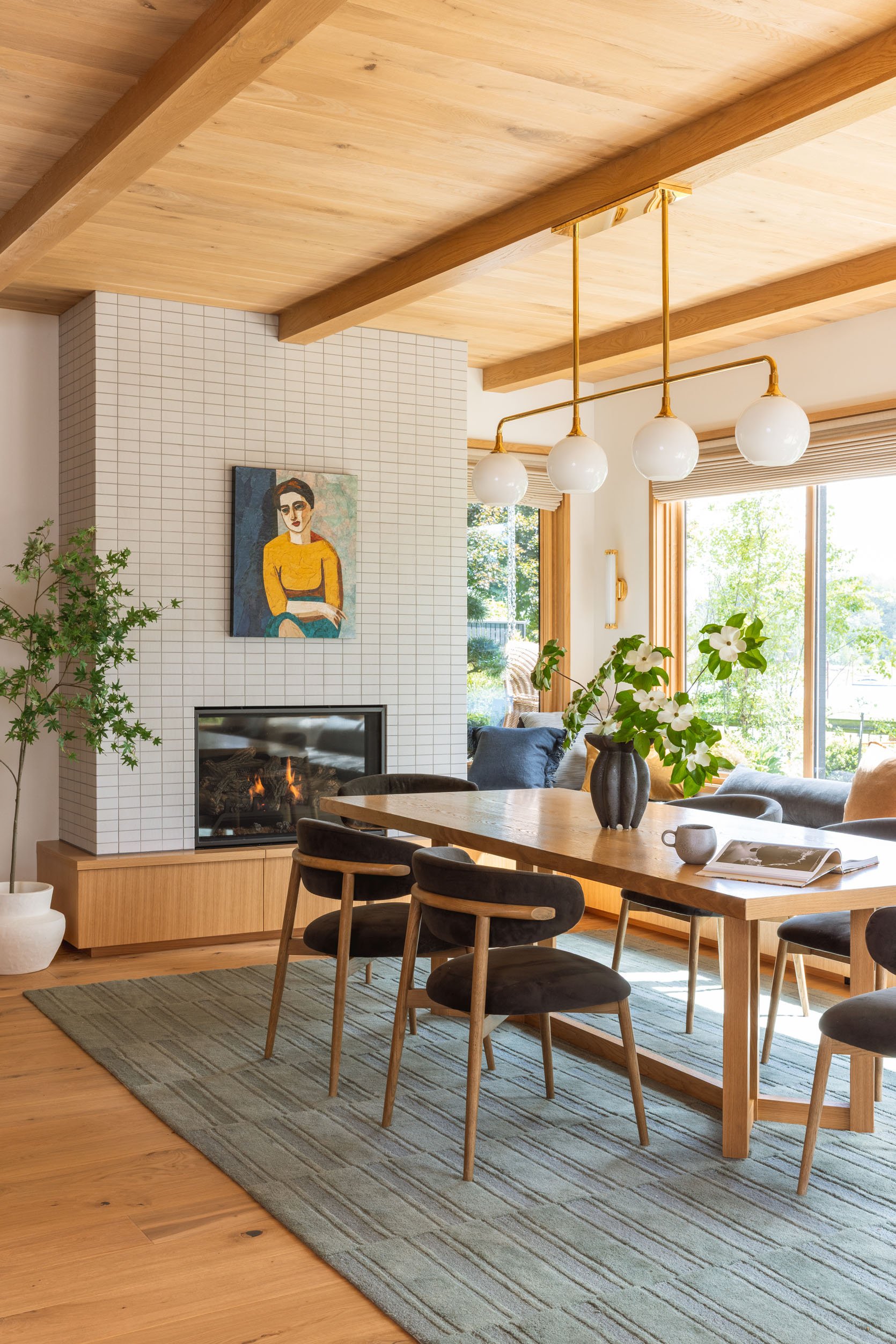
Anne Usher, the architect, designed and laid out the room with bench seats along the window and a fireplace – not only for warmth but to add some design elements so it wasn’t just a box with windows. Furnishing it was pretty dang simple.

