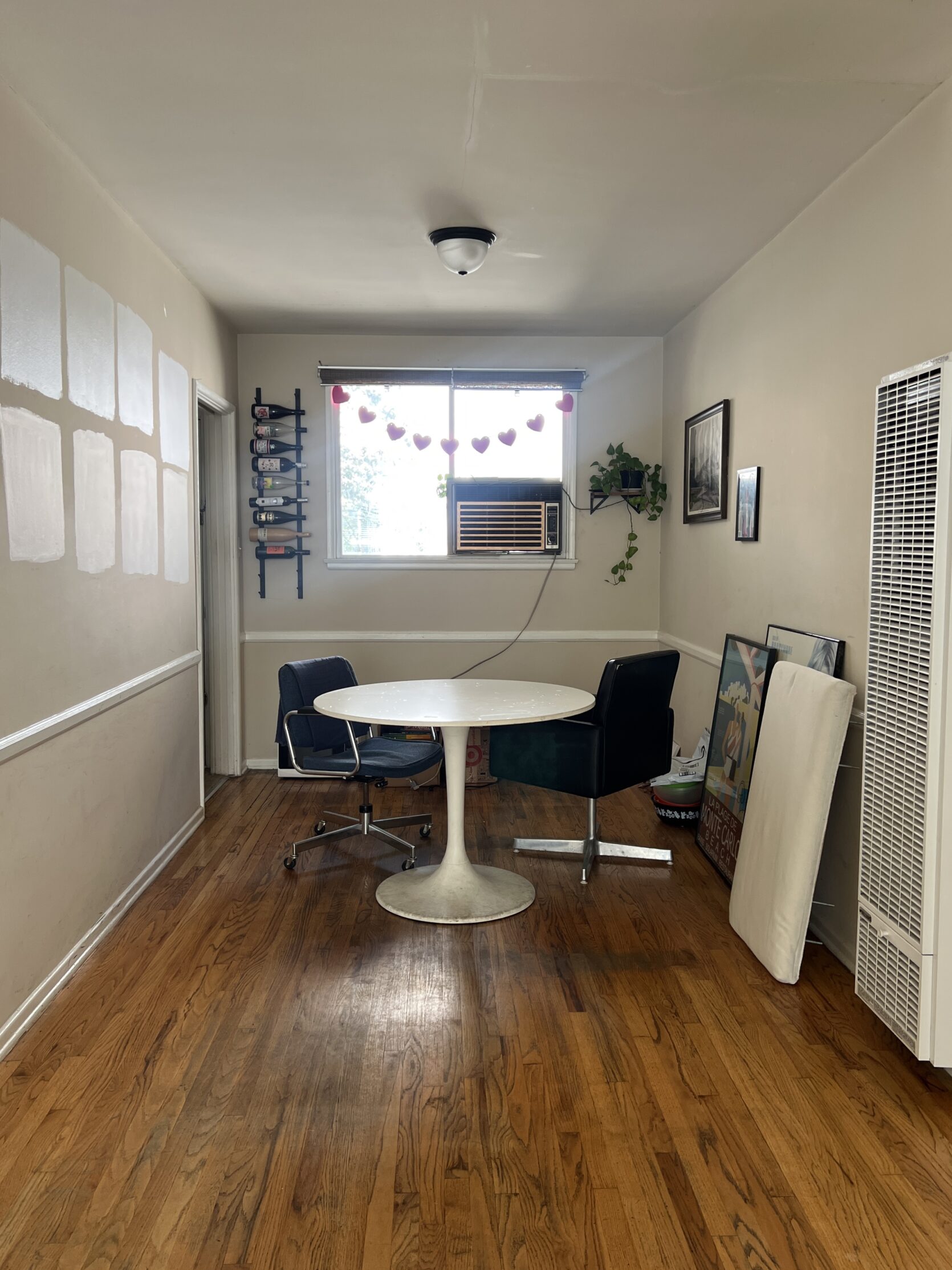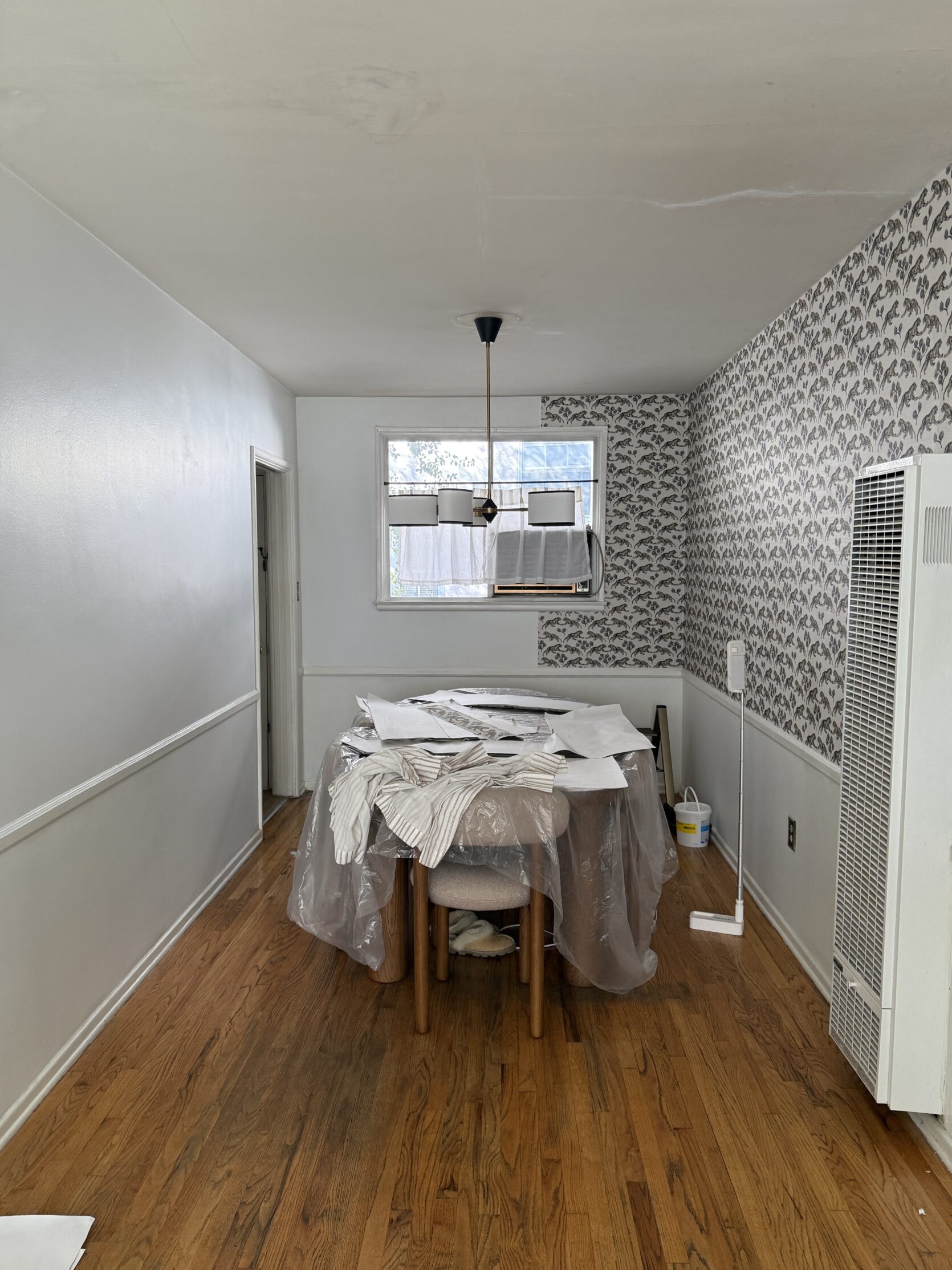Recently, I unveiled my living room and my closet speakeasy, and now I’m excited to share my dining room with you! If you’ve been following along, you may have caught a glimpse of it in my previous blog posts. Today, I’ll take you on a tour of this quirky little space and share all the details of what I did.
Before we dive in, let me give you a quick overview of my apartment. It’s a gem of a place – great location, vintage charm, and original tile in the kitchen and bathrooms. However, when I first moved in, every room needed some serious TLC. Let’s take a look at the dining room before the transformation.
DINING ROOM BEFORE

As you can see, the beige-y brown walls were not cutting it, and the space needed a refresh. So my boyfriend and I gave the entire apartment a fresh coat of white paint, which made a massive difference. While the original hardwood floors were a bit worn, I planned to cover them with a rug and a dining table.
For the design direction of my apartment, I aimed for a mix of vintage and modern with a touch of feminine energy – think “single grandma ready to party.” With this vision in mind, I tackled the dining room makeover.
One of the main challenges was the old AC unit in the window, which was an eyesore. To cover it up, I added a cafe curtain that could be easily shifted to allow light in or use the AC unit. The wallpaper, a Sarah Sherman Samuel x Lulu and Georgia tiger jacquard grasscloth, added personality to the space and was a DIY project I took on.
DINING ROOM PROGRESS

Installing regular wallpaper on the walls, I made sure to use less glue for easier removal in the future. The wallpaper, although not peel-and-stick, made a significant impact on the space. The dining table, chairs, and lighting fixtures added a mix of old and new elements, creating a cohesive and stylish look.

